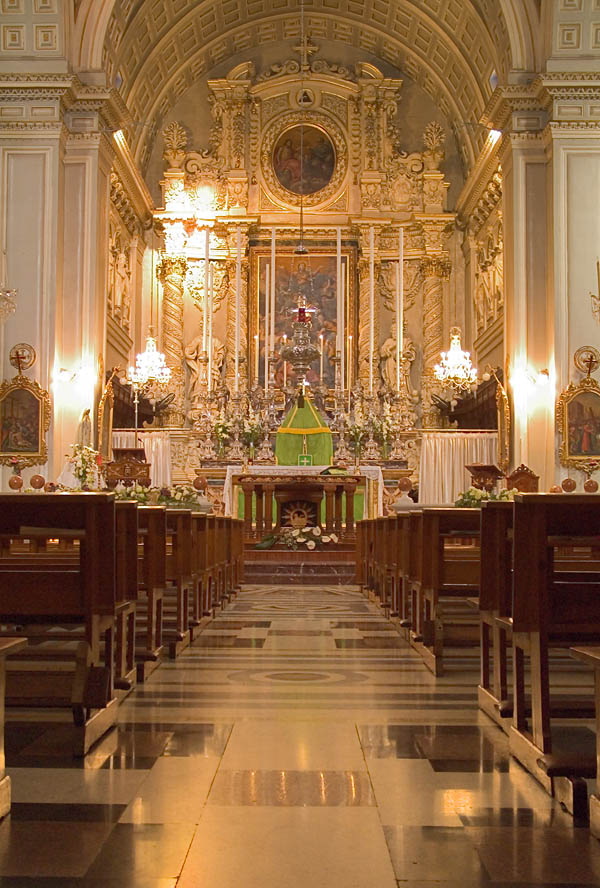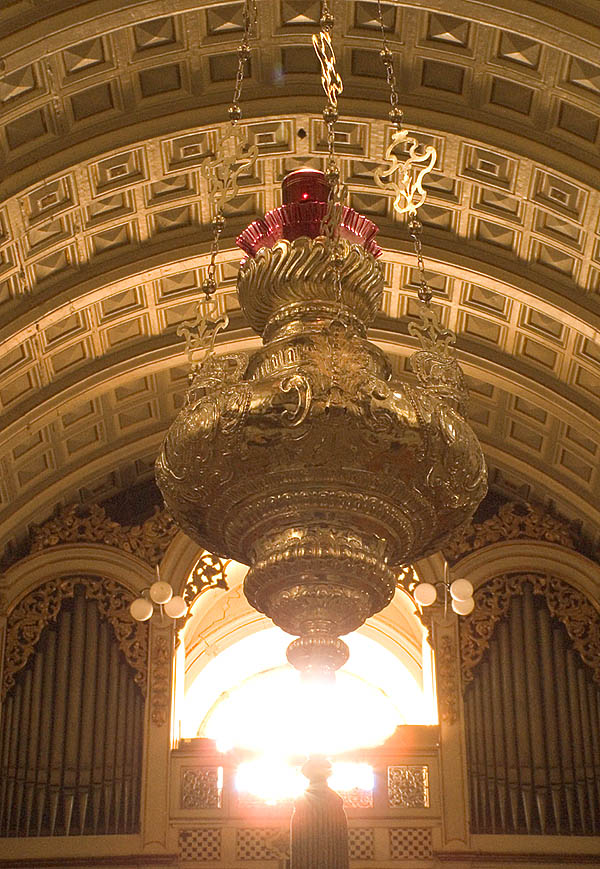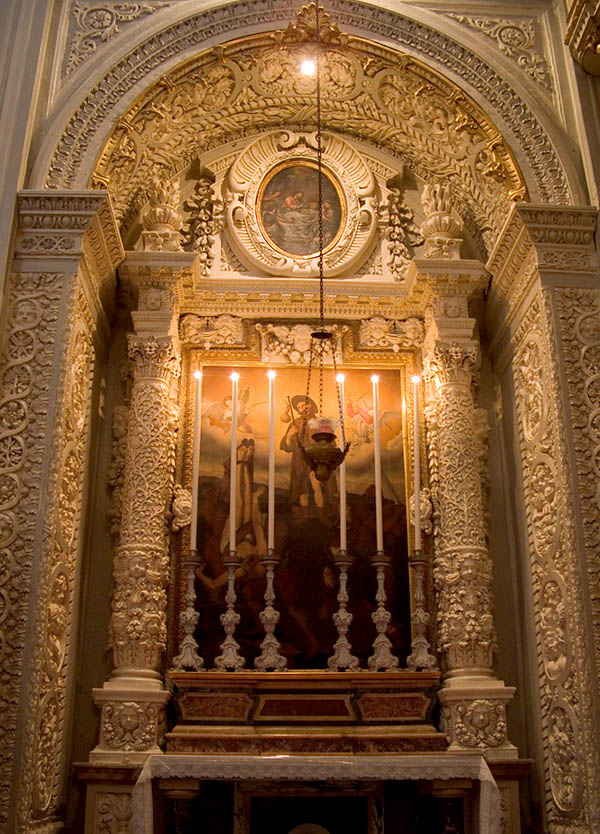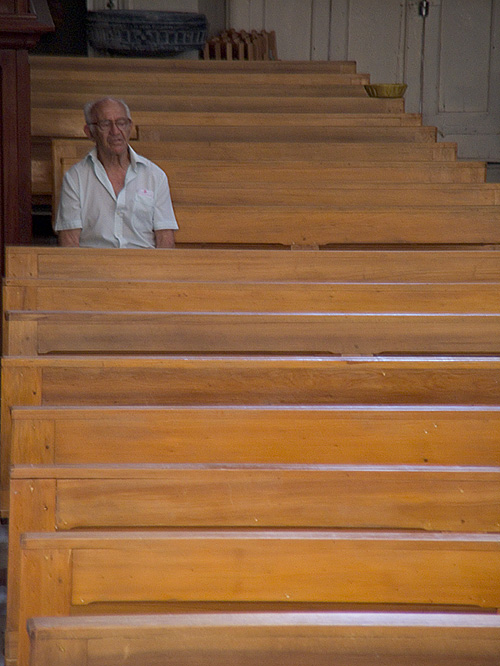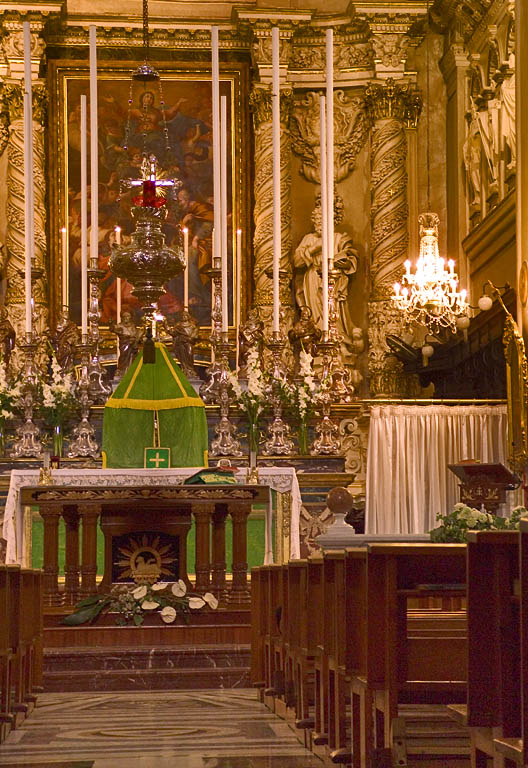
ATTARD PARISH CHURCH DEDICATED TO SANTA MARIJA
From the official Attard Parish CHurch Web site.
In 1613, when Tumas Dingli was 22 years old, he was requested by Fr. Stiefnu Buttigieg - the third parish priest of Attard - to design a new church for Attard since the old one was starting to prove rather small for the growing population of the village. This was the first church designed by Tumas and it would become a success.
The church - still standing today - was built between 1613 and 1624 and it is a gem of Renaissance art. It is in the shape of a Latin cross - 31 metres long, 26.6 metres wide across the side chapels and 7.75 metres down the central aisle of the church.
It includes a choir, two side chapels, central aisle, two sacristies and ten altars. The church has five doorways; two in the side chapels, two in the aisle and the main door at the front of the church.
The ceiling above the choir and the central aisle is in the form of an arch beautifully decorated with various frescos.
There are two orders of side chapels. The first has two altars in each chapel and the Via Crucis. The second has two niches against each respective wall - in all six niches in each side chapel. In these twelve niches there are the statues of the Lower Prophets made of limestone.
The ceiling of each side chapel has a minor dome and a lantern.
In the choir and aisle, above the projecting ledge denoting the termination of the first storey, there are eight windows - four on either side and evenly spread out - with two above the choir and six across the aisle.
The dome is unique and rises above the upper-part that contains four windows, which alternate with four niches, and between all these there are eight pillars. The four niches contain statues of the four evangelists. The dome is divided into segments that complement the ceiling of the church. The lantern illuminates the dome and the main altar.
The choir is decorated with a sculptured elevation, a picture of the titular and ten niches - five on either side.
The old sacristy - situated on the right-hand side as one faces the altar - was built on the design and guidance of master-builder Mikiel Mamo, from Attard, early in 1856 and was ready in 1857 and is two storeys high. Today this sacristy has been converted into a "crying room" where mothers can stay with their children and follow a celebration via an electronic monitor.
The "new" sacristy was built in 1740 and master-builder Karm Debono from Attard decorated the ceiling in 1902.
The fašade of the church has a beautiful portico that surrounds the principal doorway. It also has two pillars above which there is a cornice adorned with sculpture so fine as to resemble local lace.
Six niches with statues within them, three on either side in a vertical line, decorate the fašade. Francesco Saverio Sciortino sculptured the statues in 1945 at the time of the Parish Priest Mikiel Balzan. These represent St Ann, St Joachim, St John the Baptist, St Joseph, Abraham and David.
Tumas Dingli himself sculptured all the work within the church together with Giovanni Attard. For this work he was paid 100 "scud" from the Procurators of the Church amongst whom there was Gakbu Dingli, Tumas' father.

